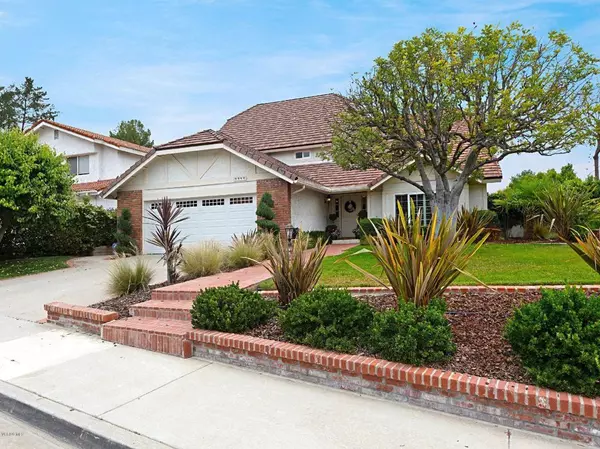For more information regarding the value of a property, please contact us for a free consultation.
Key Details
Sold Price $1,080,000
Property Type Single Family Home
Sub Type Single Family Residence
Listing Status Sold
Purchase Type For Sale
Square Footage 2,639 sqft
Price per Sqft $409
Subdivision Stonecrest-892 - 892
MLS Listing ID 219005607
Sold Date 06/12/19
Bedrooms 4
Full Baths 3
Construction Status Updated/Remodeled
HOA Y/N No
Year Built 1980
Lot Size 6,534 Sqft
Property Description
Gorgeous Remodeled 4 BR, 3 BA Pool Home With A View of Lady Face Mountain! Elegant living room with vaulted ceiling. Formal dining room with built-in wine cooler. Gourmet granite kitchen with center island & upgraded stainless steel appliances. Family room with fireplace and custom built-in cabinets opens to kitchen. One bedroom & one upgraded granite bath downstairs. Master Bedroom Suite upstairs with spectacular views & walk-in closet! Luxurious granite master bath with dual sinks, soaking tub & separate shower. Two other spacious bedrooms upstairs. Remodeled upstairs hall bath with quartz counter, dual sinks & custom subway tile. Beautifully upgraded with plantation shutters, wood floors, freshly painted interior, windows replaced, crown molding, ceiling fans, recessed lighting, neutral carpet, closet organizers & hot water heater replaced 2017. Indoor laundry room with granite counter & built-in cabinets. Private backyard with covered patio & outdoor TV. Salt water, pebble tec pool & spa are appx. 4 years old. Excellent cul de sac location! Award winning Las Virgenes Schools! Easy access to park, hiking trails, shopping, restaurants & freeway. No HOA! Hurry To See This Unique Home!
Location
State CA
County Los Angeles
Area Agoa - Agoura
Zoning AHRPD75009U*
Interior
Interior Features Built-in Features, Crown Molding, Cathedral Ceiling(s), High Ceilings, Open Floorplan, Pantry, Paneling/Wainscoting, Recessed Lighting, Bedroom on Main Level, Walk-In Closet(s)
Heating Central, Forced Air, Fireplace(s), Natural Gas
Cooling Central Air
Flooring Carpet
Fireplaces Type Family Room
Fireplace Yes
Appliance Double Oven, Dishwasher, Gas Cooking, Disposal
Laundry Inside, Laundry Room
Exterior
Garage Concrete, Direct Access, Door-Single, Garage, Garage Door Opener, Private
Garage Spaces 2.0
Garage Description 2.0
Fence Wrought Iron
Pool Gunite, Gas Heat, In Ground, Private, Waterfall
Community Features Curbs
View Y/N Yes
View Mountain(s)
Roof Type Tile
Parking Type Concrete, Direct Access, Door-Single, Garage, Garage Door Opener, Private
Attached Garage Yes
Total Parking Spaces 2
Private Pool Yes
Building
Lot Description Back Yard, Cul-De-Sac, Lawn, Landscaped, Sprinkler System
Story 2
Entry Level Two
Architectural Style Mediterranean, Traditional
Level or Stories Two
Construction Status Updated/Remodeled
Schools
School District Las Virgenes
Others
Tax ID 2054025055
Security Features Carbon Monoxide Detector(s),Smoke Detector(s)
Acceptable Financing Cash, Cash to New Loan, Conventional
Listing Terms Cash, Cash to New Loan, Conventional
Financing VA
Special Listing Condition Standard
Read Less Info
Want to know what your home might be worth? Contact us for a FREE valuation!

Our team is ready to help you sell your home for the highest possible price ASAP

Bought with Lydia Gable Realty Group • Compass
GET MORE INFORMATION




